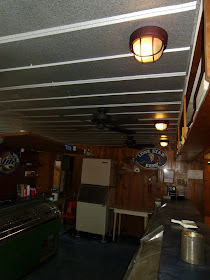I know it's shocking, but it's me again. (And Mr. Welder is decked out in clean shorts today too!)
The framework for the carport and covered walkway were painted.
While we're outside, here's a look at the stairs and rock work that was completed last week.
Daisy poses prissy on command.
As soon as I entered the house, I knew my sweet mother-in-law had been around.
Mr. Welder blew the dust from the cabinets.
(Yes, he's wearing his swim shorts...the laundry wasn't dry yet.)
It was time for clear coating the built-ins!
I had the very important job of not letting the hose drag across the doors.
Of course I was specifically chosen for this task.
(It's cloudy, but I'm there.)
Orange shorts are part of the Weld House Homes uniform.
Daisy was specifically chosen to guard the project.
Do you see her?
She blends in and waits, ready to attack any intruders.
Prissy but vicious...when she wakes up from her nap.
And then came the fun and exciting part. There's the homeowner (my lovely sister-in-law) and Mr. Welder installing the doors.
We ran out of the clear coat so were not able to finish the drawers and a few doors. It was after midnight but we still had enough time to stand around and admire the outcome. Here's a peek at how things are looking. One day I'll get around to telling you all about all the different built-ins.

Having this huge part of the project wrap up so nicely was a great way to end the week.
Yes, what a blessed home it is.
And we feel blessed to be a part.




















































